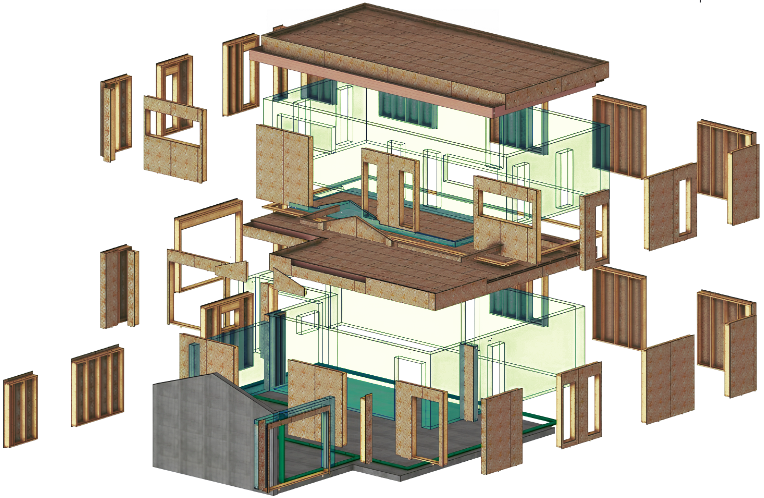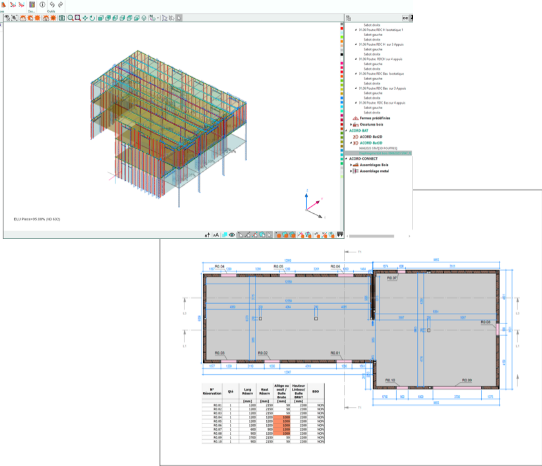
DESIGNING WITH LOWALL
The Expertise of Our Structural Engineering Office
LOWALL supports you at every stage of your timber construction project thanks to its structural engineering office. Our team of experienced engineers provides you with tailor-made technical solutions, perfectly suited to your specific needs and the strict requirements of sustainable construction.
Our Services
Technical support at every stage of your project.

Feasibility Structural Studies
Analysis of the technical and regulatory constraints of your project, optimization study of the timber frame, and proposal of alternative solutions.

3D Modeling
Creation of a precise and detailed 3D model of your building to enhance project understanding, optimize the structure, and facilitate effective communication with all project stakeholders.

Design Development / Construction Documents (APD / PRO)
Preparation of the technical study documents required for building permit applications and project execution, in compliance with current standards.

LOWALL Module Breakdown
Optimization of timber element segmentation according to project constraints and LOWALL system performance, ensuring efficient manufacturing and waste reduction.

Execution Studies
Development of detailed execution plans and assembly manuals required for the precise and efficient on-site installation of the timber structure.
Bringing Your Project to Life:
Our Four-Step Process
Duration: 1 to 3 weeks
Initial Design Review / Feasibility Study
In-depth analysis of your project to assess its compatibility with the LOWALL system
Durée : 2 à 6 semaines
Detailed Design & APD PRO Engineering
Project optimization and preparation of final plans for building permit application
Duration: 6 to 8 weeks
Factory Manufacturing – Execution Study
Precise off-site manufacturing of structural elements, running in parallel with on-site preparations
Duration: A few days to several weeks
Delivery & On-Site Assembly
Close collaboration with installers for fast and efficient on-site assembly

For Sustainable and Tailor-Made Construction
At LOWALL, we are committed to delivering an exceptional building experience, combining innovation, efficiency, and quality.
Contact us today to discuss your next project and discover what our team can do for you.





